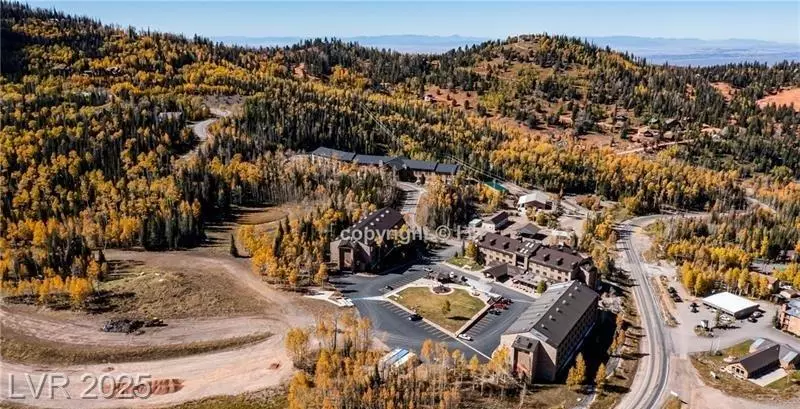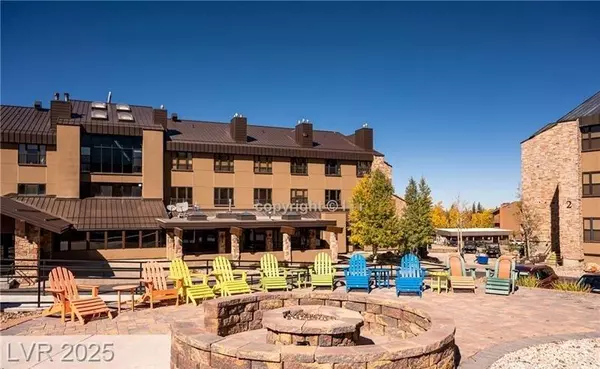
1 Bed
1 Bath
478 SqFt
1 Bed
1 Bath
478 SqFt
Key Details
Property Type Condo
Sub Type Condominium
Listing Status Active
Purchase Type For Sale
Square Footage 478 sqft
Price per Sqft $373
MLS Listing ID 25-266815
Bedrooms 1
Construction Status Built & Standing
HOA Fees $485/mo
HOA Y/N Yes
Rental Info Rentable, Restrictions May Apply,Short Term Rental (STR)
Year Built 1984
Annual Tax Amount $1,205
Tax Year 2025
Property Sub-Type Condominium
Property Description
Location
State UT
County Iron
Area Outside Area
Zoning Residential
Rooms
Basement None
Primary Bedroom Level 1st Floor
Dining Room No
Level 1 478 Sqft
Interior
Heating Electric
Cooling None
Inclusions Dishwasher, Window, Double Pane, Window Coverings, Refrigerator, Microwave, Elevator
Exterior
Exterior Feature Stucco
Parking Features Attached
Garage Spaces 1.0
Garage Description Attached
Utilities Available Culinary, City, Rocky Mountain, Sewer, Natural Gas, Electricity
Roof Type Metal
Private Pool No
Building
Lot Description Paved Road, View, Mountain, Terrain, Flat
Story 1.0
Foundation None
Water Culinary
Main Level SqFt 478
Construction Status Built & Standing
Schools
Elementary Schools Out Of Area
Middle Schools Out Of Area
High Schools Out Of Area
Others
HOA Fee Include Cable TV,Internet,Playground,Pavillion,Fitness Center,Hot Tub,Indoor Pool,Water,Sewer,Garbage
Tax ID 0470341
Ownership FLYING LEGACY L L C SERIES CBL1314
Acceptable Financing Cash, 1031 Exchange
Listing Terms Cash, 1031 Exchange
Special Listing Condition ERS







