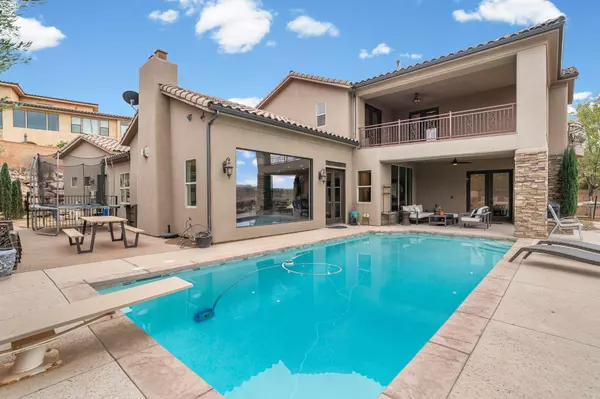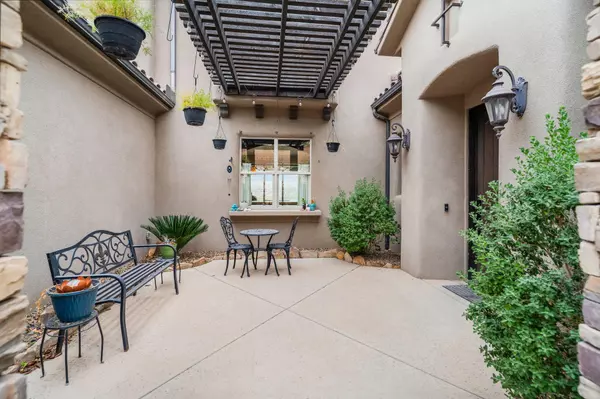
4 Beds
3.5 Baths
3,330 SqFt
4 Beds
3.5 Baths
3,330 SqFt
Key Details
Property Type Single Family Home
Sub Type Single Family
Listing Status Active
Purchase Type For Sale
Square Footage 3,330 sqft
Price per Sqft $360
Subdivision Views At Stone Mountain
MLS Listing ID 25-266814
Bedrooms 4
Construction Status Built & Standing
HOA Fees $15/mo
HOA Y/N Yes
Rental Info Rentable, Restrictions May Apply
Year Built 2013
Annual Tax Amount $3,188
Tax Year 2025
Lot Size 0.340 Acres
Acres 0.34
Property Sub-Type Single Family
Property Description
Location
State UT
County Washington
Area Greater St. George
Zoning Residential
Rooms
Basement Slab on Grade
Primary Bedroom Level 1st Floor
Dining Room No
Level 1 2330 Sqft
Separate Den/Office Yes
Interior
Heating Natural Gas
Cooling Central Air
Inclusions Bath, Sep Tub/Shwr, Window, Double Pane, Water Softner, Owned, Walk-in Closet(s), Sprinkler, Auto, Patio, Covered, Oven/Range, Built-in, Outdoor Lighting, Microwave, Landscaped, Full, Jetted Tub, Fireplace, Gas, Fenced, Full, Disposal, Dishwasher, Deck, Covered, Ceiling, Vaulted, Ceiling Fan(s)
Exterior
Exterior Feature Rock, Stucco
Parking Features Attached, RV Garage
Garage Spaces 3.0
Garage Description Attached
Pool In-Ground, Heated
Utilities Available Culinary, City, Dixie Power, Sewer, Natural Gas, Electricity
Roof Type Tile
Private Pool No
Building
Lot Description Curbs & Gutters, View, Valley, View, Mountain, Terrain, Mountain
Story 2.0
Foundation Slab on Grade
Water Culinary
Main Level SqFt 2330
Construction Status Built & Standing
Schools
Elementary Schools Crimson View Elementary
Middle Schools Crimson Cliffs Middle
High Schools Crimson Cliffs High
Others
Tax ID SG-VSM-3
Ownership Matthew & Rachel Riley
Acceptable Financing Cash, 1031 Exchange, VA, FHA, Conventional
Listing Terms Cash, 1031 Exchange, VA, FHA, Conventional
Special Listing Condition ERS







