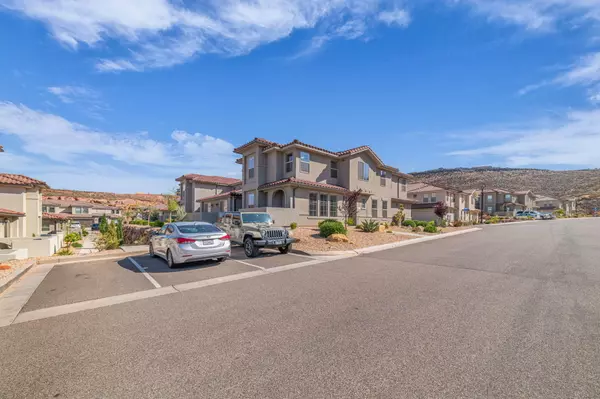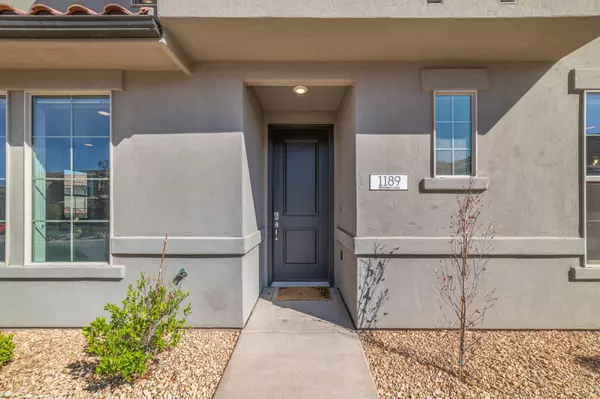
4 Beds
3.5 Baths
2,251 SqFt
4 Beds
3.5 Baths
2,251 SqFt
Key Details
Property Type Townhouse
Sub Type Townhouse
Listing Status Active
Purchase Type For Sale
Square Footage 2,251 sqft
Price per Sqft $296
MLS Listing ID 25-266761
Bedrooms 4
Construction Status Built & Standing
HOA Fees $207/mo
HOA Y/N Yes
Rental Info Short Term Rental (STR)
Year Built 2022
Annual Tax Amount $3,776
Tax Year 2025
Lot Size 1,742 Sqft
Acres 0.04
Property Sub-Type Townhouse
Property Description
Location
State UT
County Washington
Area Greater St. George
Zoning Residential
Rooms
Basement Slab on Grade, None
Primary Bedroom Level 1st Floor
Dining Room No
Level 1 1026 Sqft
Interior
Heating Natural Gas
Cooling Central Air
Inclusions Bath, Sep Tub/Shwr, Window Coverings, Washer, Sprinkler, Full, Sprinkler, Auto, Refrigerator, Patio, Uncovered, Oven/Range, Freestnd, Microwave, Landscaped, Full, Dryer, Disposal, Dishwasher
Exterior
Exterior Feature Stucco
Parking Features Attached, Garage Door Opener
Garage Spaces 2.0
Garage Description Attached
Utilities Available Culinary, City
Roof Type Tile
Private Pool No
Building
Lot Description Curbs & Gutters, Terrain, Flat, Paved Road
Story 2.0
Foundation Slab on Grade, None
Water Culinary
Main Level SqFt 1026
Construction Status Built & Standing
Schools
Elementary Schools Coral Canyon Elementary
Middle Schools Pine View Middle
High Schools Pine View High
Others
HOA Fee Include Clubhouse,Yard - Full Maintenance,Playground,Hot Tub,Outdoor Pool,Common Area Maintenance,Pickleball Court
Tax ID W-ESCO-3-115
Acceptable Financing Cash, VA, FHA, Conventional
Listing Terms Cash, VA, FHA, Conventional
Special Listing Condition ERS







