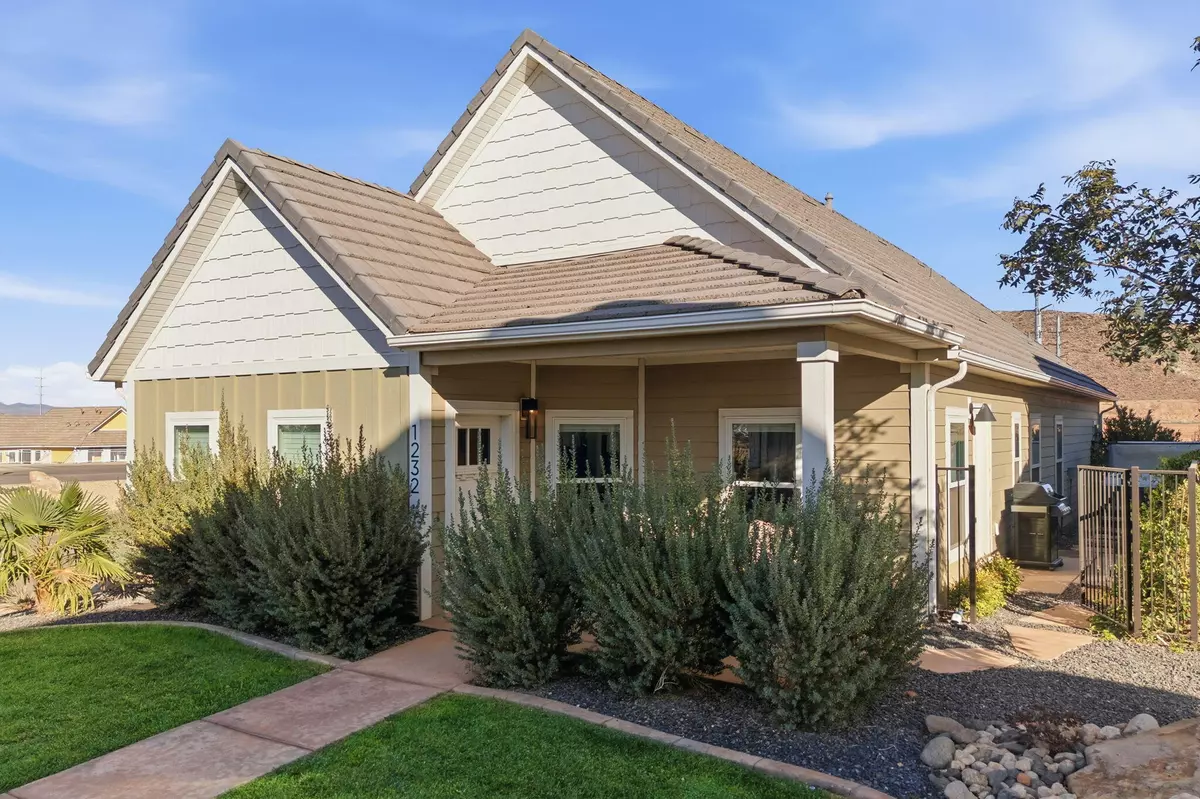
4 Beds
3.5 Baths
1,895 SqFt
4 Beds
3.5 Baths
1,895 SqFt
Key Details
Property Type Single Family Home
Sub Type Single Family
Listing Status Active
Purchase Type For Sale
Square Footage 1,895 sqft
Price per Sqft $313
Subdivision Stucki Farms
MLS Listing ID 25-266749
Bedrooms 4
Construction Status Built & Standing
HOA Fees $220/mo
HOA Y/N Yes
Rental Info Short Term Rental (STR)
Year Built 2022
Annual Tax Amount $3,027
Tax Year 2025
Lot Size 2,178 Sqft
Acres 0.05
Property Sub-Type Single Family
Property Description
Location
State UT
County Washington
Area Greater St. George
Zoning Residential,See Remarks
Rooms
Basement Slab on Grade
Primary Bedroom Level 1st Floor
Dining Room No
Level 1 1895 Sqft
Separate Den/Office No
Interior
Heating Natural Gas, Heat Pump
Cooling Central Air, AC / Heat Pump
Inclusions Ceiling Fan(s), Wired for Cable, Window Coverings, Water Softner, Owned, Washer, Walk-in Closet(s), Sprinkler, Full, Sprinkler, Auto, Refrigerator, Patio, Uncovered, Oven/Range, Freestnd, Outdoor Lighting, Microwave, Landscaped, Full, Hot Tub, Fenced, Full, Dryer, Disposal, Dishwasher
Exterior
Exterior Feature Rock, Wood Siding
Parking Features Detached
Garage Spaces 1.0
Garage Description Detached
Utilities Available Culinary, City, Dixie Power, Sewer, Electricity
Roof Type Tile
Private Pool No
Building
Lot Description Sidewalk, View, Mountain, Paved Road, Curbs & Gutters, Corner Lot
Story 1.0
Foundation Slab on Grade
Water Culinary
Main Level SqFt 1895
Construction Status Built & Standing
Schools
Elementary Schools Majestic Fields Elementary
Middle Schools Crimson Cliffs Middle
High Schools Crimson Cliffs High
Others
HOA Fee Include Putting Green,Internet,Event Center,Outdoor Pool,Yard - Full Maintenance
Tax ID W-CVSF-1-66
Ownership Davar M & Vicky L Gardner TRS
Acceptable Financing Cash, 1031 Exchange, FHA, Conventional
Listing Terms Cash, 1031 Exchange, FHA, Conventional
Special Listing Condition ERS







