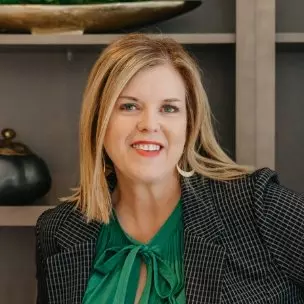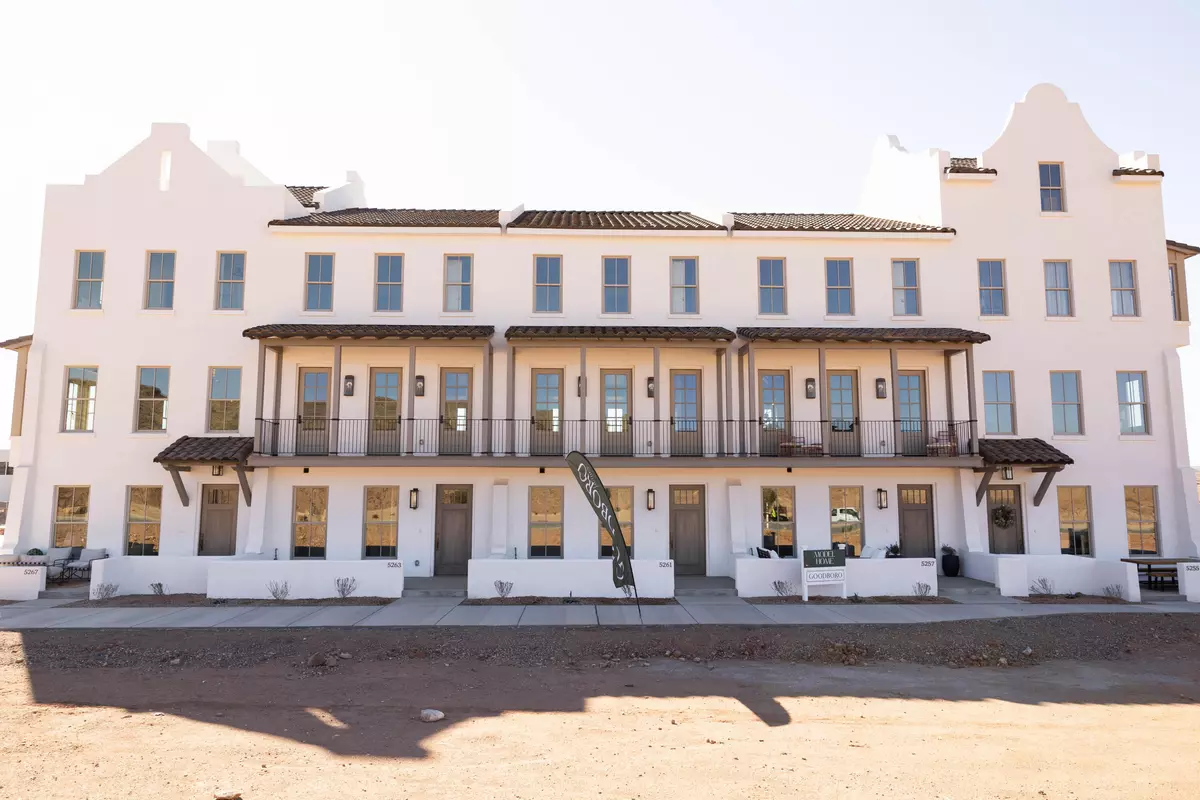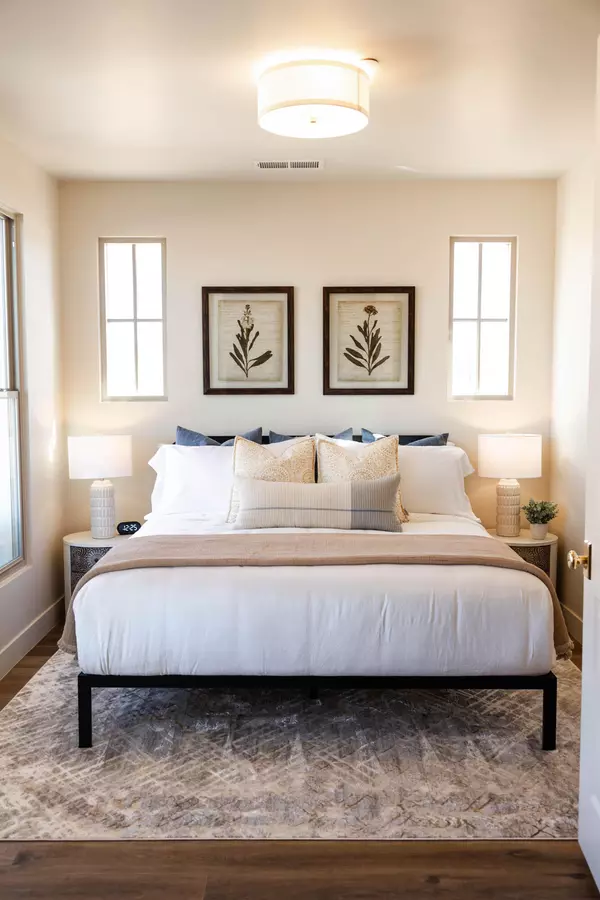
4 Beds
3 Baths
871 Sqft Lot
4 Beds
3 Baths
871 Sqft Lot
Key Details
Property Type Townhouse
Sub Type Townhouse
Listing Status Active
Purchase Type For Sale
Subdivision Atkinville Townhomes At Desert Color
MLS Listing ID 25-266738
Bedrooms 4
Construction Status New Construction
HOA Fees $216/mo
HOA Y/N Yes
Rental Info Short Term Rental (STR)
Year Built 2025
Annual Tax Amount $1,415
Tax Year 2025
Lot Size 871 Sqft
Acres 0.02
Property Sub-Type Townhouse
Property Description
Location
State UT
County Washington
Area Greater St. George
Zoning Residential
Rooms
Basement Slab on Grade
Primary Bedroom Level 2nd Floor
Dining Room No
Level 1 350 Sqft
Interior
Heating Natural Gas
Cooling Central Air
Inclusions Ceiling Fan(s), Window, Double Pane, Walk-in Closet(s), Sprinkler, Full, Sprinkler, Auto, Range Hood, Oven/Range, Built-in, Landscaped, Full, Home Warranty, Disposal, Deck, Covered
Exterior
Exterior Feature Stucco
Parking Features Attached, Garage Door Opener
Garage Spaces 2.0
Garage Description Attached
Utilities Available Culinary, City, Dixie Power, Sewer, Natural Gas, Electricity
Roof Type Tile
Private Pool No
Building
Lot Description Sidewalk, Curbs & Gutters
Story 3.0
Foundation Slab on Grade
Water Culinary
Main Level SqFt 350
Construction Status New Construction
Schools
Elementary Schools Desert Canyons Elementary
Middle Schools Desert Hills Middle
High Schools Desert Hills High
Others
HOA Fee Include Clubhouse,Internet,Fitness Center,Hot Tub,Outdoor Pool,Pickleball Court,Yard - Full Maintenance,Roof,Exterior Bldg Ins
Tax ID SG-ADC-17
Acceptable Financing Cash, 1031 Exchange, Conventional
Listing Terms Cash, 1031 Exchange, Conventional
Special Listing Condition ERS
Virtual Tour https://my.matterport.com/show/?m=uBguULUJpKu&brand=0







