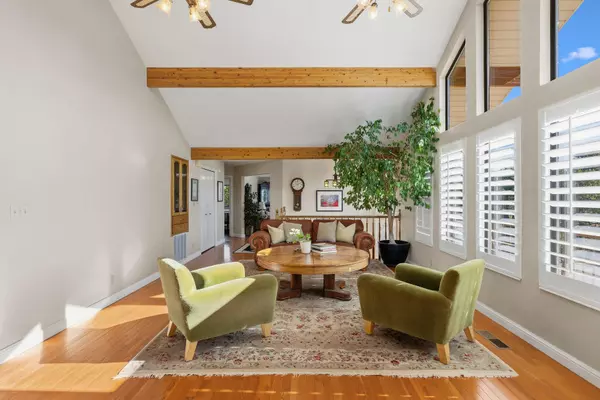
3 Beds
2.5 Baths
2,936 SqFt
3 Beds
2.5 Baths
2,936 SqFt
Key Details
Property Type Single Family Home
Sub Type Single Family
Listing Status Active
Purchase Type For Sale
Square Footage 2,936 sqft
Price per Sqft $323
Subdivision Silver Reef Estates
MLS Listing ID 25-266733
Bedrooms 3
Construction Status Built & Standing
HOA Y/N Yes
Rental Info Rentable, Restrictions May Apply
Year Built 1987
Annual Tax Amount $2,788
Tax Year 2025
Lot Size 1.500 Acres
Acres 1.5
Property Sub-Type Single Family
Property Description
Location
State UT
County Washington
Area Northeast Wn
Zoning Residential
Rooms
Primary Bedroom Level 1st Floor
Dining Room Yes
Level 1 1913 Sqft
Interior
Heating Natural Gas
Cooling Central Air
Fireplaces Number 2
Inclusions Bar, Dry, Window Coverings, Washer, Walk-in Closet(s), Refrigerator, Plant Shelves, Patio, Covered, Oven/Range, Freestnd, Outdoor Lighting, Microwave, Landscaped, Full, Fireplace, Gas, Dryer, Disposal, Dishwasher, Ceiling Fan(s)
Exterior
Exterior Feature Brick
Parking Features Attached
Garage Spaces 2.5
Garage Description Attached
Utilities Available Culinary, City, Septic Tank, Natural Gas, Electricity
Roof Type Tile
Private Pool No
Building
Lot Description Paved Road, View, Mountain, Secluded Yard
Story 1.0
Water Culinary
Main Level SqFt 1913
Construction Status Built & Standing
Schools
Elementary Schools Coral Canyon Elementary
Middle Schools Desert Hills Middle
High Schools Desert Hills High
Others
Tax ID L-SRE-22
Ownership Sandston family Trust (Dated October 11 2016)
Acceptable Financing Cash, Conventional
Listing Terms Cash, Conventional
Special Listing Condition ERS
Virtual Tour https://u.listvt.com/mls/221732482







