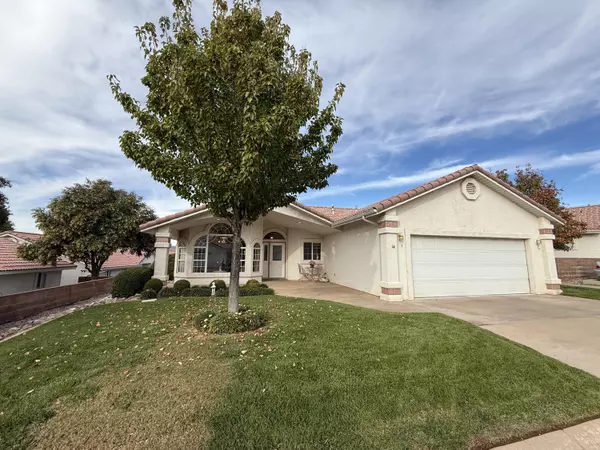
3 Beds
2 Baths
1,544 SqFt
3 Beds
2 Baths
1,544 SqFt
Key Details
Property Type Townhouse
Sub Type Townhouse
Listing Status Active
Purchase Type For Sale
Square Footage 1,544 sqft
Price per Sqft $258
Subdivision Sunrise View Townhomes
MLS Listing ID 25-266722
Bedrooms 3
Construction Status Built & Standing
HOA Fees $290/mo
HOA Y/N Yes
Rental Info Rentable, Restrictions May Apply
Year Built 1992
Tax Year 2025
Lot Size 2,613 Sqft
Acres 0.06
Property Sub-Type Townhouse
Property Description
Location
State UT
County Washington
Area Greater St. George
Zoning Residential
Rooms
Basement Slab on Grade
Primary Bedroom Level 1st Floor
Dining Room No
Level 1 1544 Sqft
Separate Den/Office Yes
Interior
Heating Natural Gas
Cooling Central Air
Inclusions Ceiling Fan(s), Window, Double Pane, Window Coverings, Washer, Sprinkler, Full, Sprinkler, Auto, Refrigerator, Oven/Range, Freestnd, Outdoor Lighting, Microwave, Landscaped, Full, Fenced, Full, Dryer, Disposal, Dishwasher
Exterior
Exterior Feature Stucco
Parking Features Attached, Garage Door Opener
Garage Spaces 2.0
Garage Description Attached
Utilities Available Culinary, City, Dixie Power, Sewer, Electricity
Roof Type Tile
Private Pool No
Building
Lot Description Paved Road, Terrain, Flat
Story 1.0
Foundation Slab on Grade
Water Culinary
Main Level SqFt 1544
Construction Status Built & Standing
Schools
Elementary Schools Bloomington Hills Elementary
Middle Schools Desert Hills Middle
High Schools Desert Hills High
Others
HOA Fee Include Private Road,Outdoor Pool,Yard - Full Maintenance
Tax ID SG-SUVT-1-14
Ownership Porrit Mary Trustee, Mary L Porritt Family Trust Dated January 29 2024
Acceptable Financing Cash, 1031 Exchange, VA, FHA, Conventional
Listing Terms Cash, 1031 Exchange, VA, FHA, Conventional
Special Listing Condition ERS







