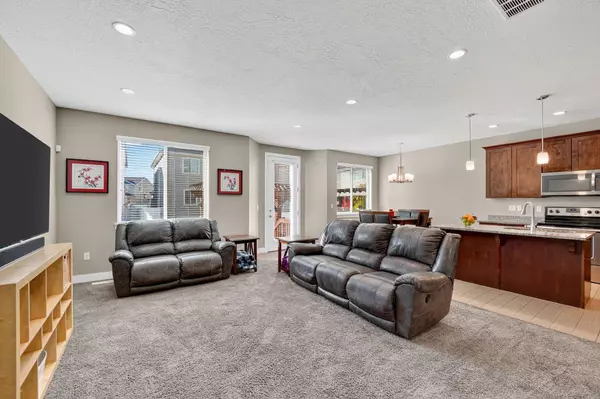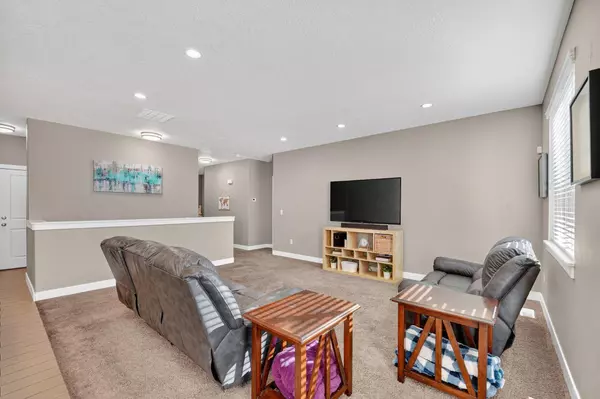
5 Beds
3 Baths
3,406 SqFt
5 Beds
3 Baths
3,406 SqFt
Key Details
Property Type Single Family Home
Sub Type Single Family
Listing Status Active
Purchase Type For Sale
Square Footage 3,406 sqft
Price per Sqft $189
MLS Listing ID 25-266688
Bedrooms 5
Construction Status Built & Standing
HOA Fees $92/mo
HOA Y/N Yes
Rental Info Rentable, Restrictions May Apply
Year Built 2014
Lot Size 4,791 Sqft
Acres 0.11
Property Sub-Type Single Family
Property Description
Location
State UT
County Other
Area Outside Area
Zoning Residential
Rooms
Basement Full Basement
Primary Bedroom Level 1st Floor
Dining Room No
Level 1 1692 Sqft
Interior
Heating Natural Gas
Cooling Central Air
Inclusions Bath, Sep Tub/Shwr, Window, Double Pane, Walk-in Closet(s), Patio, Uncovered, Oven/Range, Freestnd, Outdoor Lighting, Landscaped, Full, Fenced, Full, Disposal, Dishwasher, Ceiling Fan(s)
Exterior
Exterior Feature Rock, Stucco
Parking Features Attached
Garage Spaces 2.0
Garage Description Attached
Utilities Available Culinary, City, Sewer, Natural Gas, Electricity
Roof Type Asphalt
Private Pool No
Building
Lot Description Sidewalk, Paved Road, Curbs & Gutters
Story 2.0
Foundation Full Basement
Main Level SqFt 1692
Construction Status Built & Standing
Schools
Elementary Schools Out Of Area
Middle Schools Out Of Area
High Schools Out Of Area
Others
HOA Fee Include Outdoor Pool,Playground
Tax ID 06-359-0325
Ownership Kristen & James Miller
Acceptable Financing Cash, 1031 Exchange, Submit Any Offer, FHA, Conventional
Listing Terms Cash, 1031 Exchange, Submit Any Offer, FHA, Conventional
Special Listing Condition ERS







