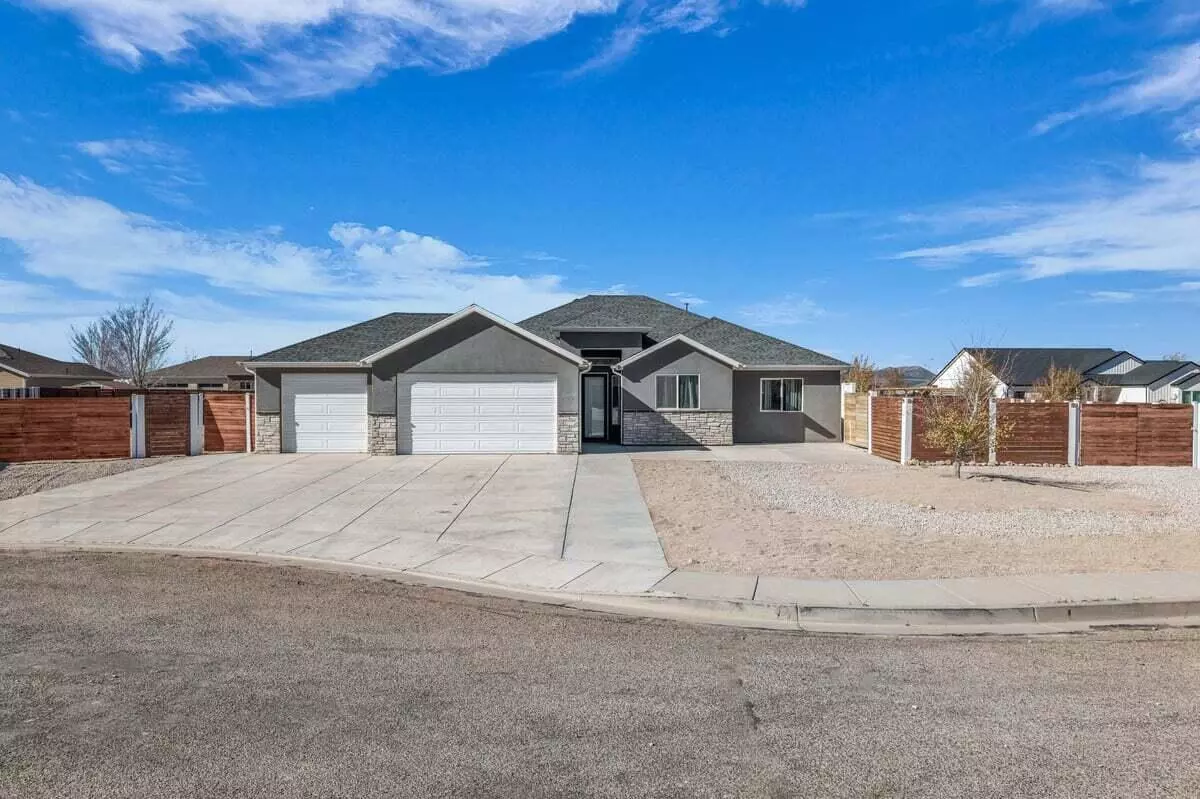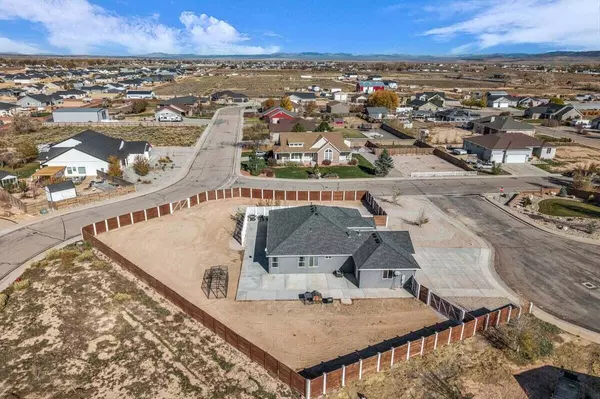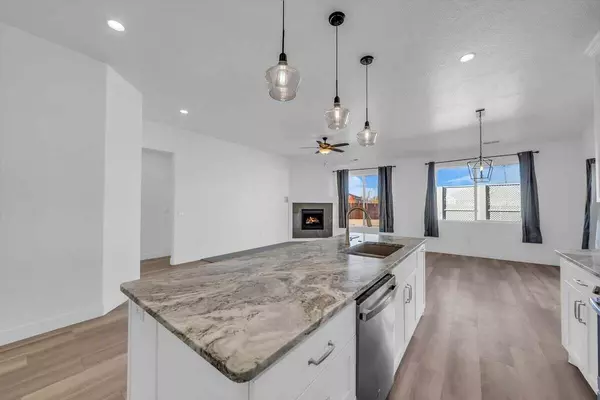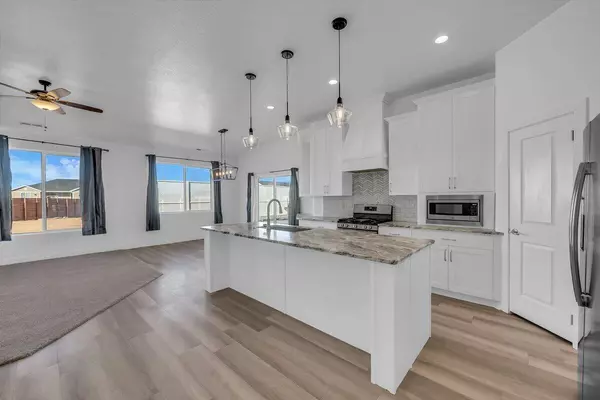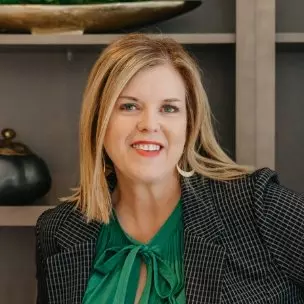
4 Beds
2 Baths
2,000 SqFt
4 Beds
2 Baths
2,000 SqFt
Key Details
Property Type Single Family Home
Sub Type Single Family
Listing Status Active
Purchase Type For Sale
Square Footage 2,000 sqft
Price per Sqft $300
MLS Listing ID 25-266680
Bedrooms 4
Construction Status Built & Standing
HOA Y/N Yes
Rental Info Rentable, Restrictions May Apply
Year Built 2020
Annual Tax Amount $3,131
Tax Year 2022
Lot Size 0.520 Acres
Acres 0.52
Property Sub-Type Single Family
Property Description
Location
State UT
County Iron
Area Outside Area
Zoning Residential
Rooms
Basement Slab on Grade
Primary Bedroom Level 1st Floor
Dining Room No
Level 1 2000 Sqft
Interior
Heating Natural Gas
Cooling Central Air
Fireplaces Number 1
Inclusions Bath, Sep Tub/Shwr, Window Coverings, Refrigerator, Range Hood, Patio, Covered, Oven/Range, Freestnd, Outdoor Lighting, Landscaped, Full, Fireplace, Gas, Disposal, Dishwasher, Ceiling Fan(s)
Exterior
Exterior Feature Rock, Stucco
Parking Features Attached, RV Parking, Garage Door Opener, Extra Width
Garage Spaces 3.0
Garage Description Attached
Utilities Available Culinary, City, Sewer, Natural Gas, Electricity
Roof Type Asphalt
Private Pool No
Building
Lot Description Sidewalk, Terrain, Flat, Paved Road, Curbs & Gutters, Cul-De-Sac, Corner Lot
Story 1.0
Foundation Slab on Grade
Main Level SqFt 2000
Construction Status Built & Standing
Schools
Elementary Schools Out Of Area
Middle Schools Out Of Area
High Schools Out Of Area
Others
Tax ID 0483682
Ownership Sadie J. Garner & Brandon J. Garner
Acceptable Financing Cash, 1031 Exchange, FHA, Conventional
Listing Terms Cash, 1031 Exchange, FHA, Conventional
Special Listing Condition ERS


