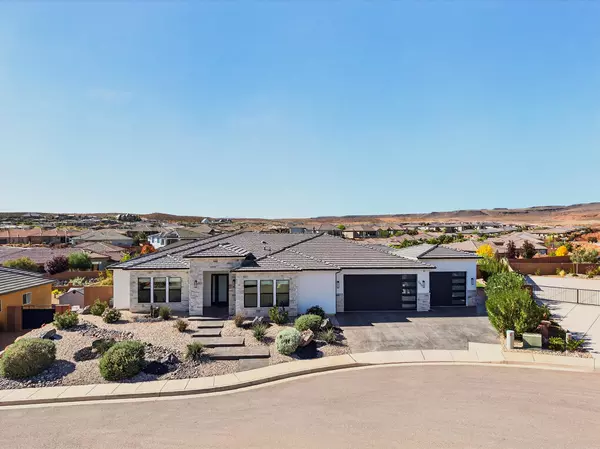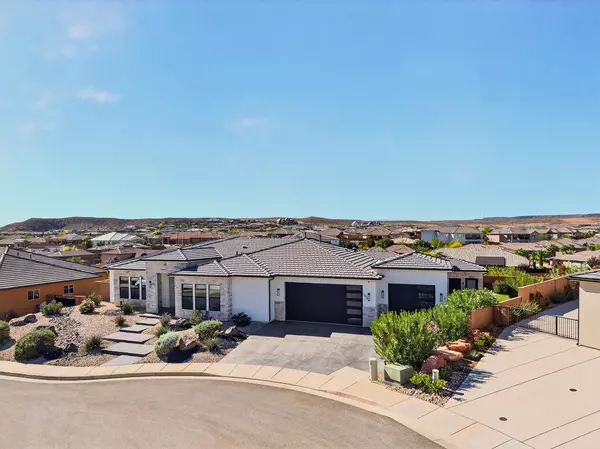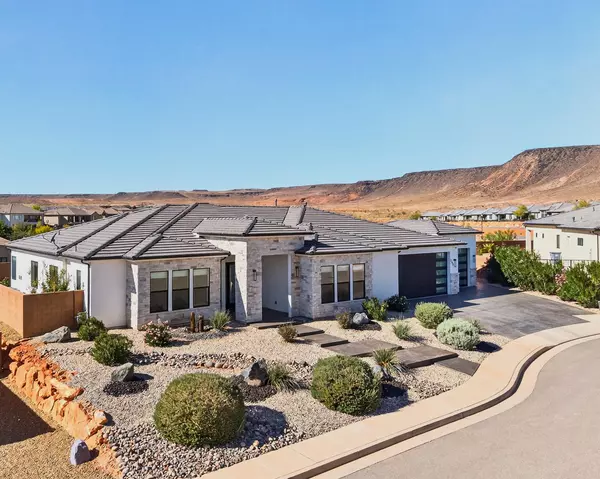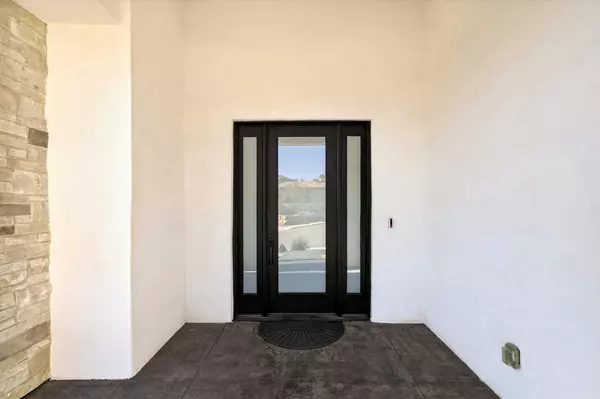
5 Beds
5 Baths
3,692 SqFt
5 Beds
5 Baths
3,692 SqFt
Key Details
Property Type Single Family Home
Sub Type Single Family
Listing Status Active
Purchase Type For Sale
Square Footage 3,692 sqft
Price per Sqft $358
Subdivision Washington Vista
MLS Listing ID 25-266668
Bedrooms 5
Construction Status Built & Standing
HOA Y/N Yes
Rental Info Rentable, Restrictions May Apply
Year Built 2020
Annual Tax Amount $3,342
Tax Year 2025
Lot Size 0.280 Acres
Acres 0.28
Property Sub-Type Single Family
Property Description
Location
State UT
County Washington
Area Greater St. George
Zoning Residential
Rooms
Basement Slab on Grade
Primary Bedroom Level 1st Floor
Dining Room No
Level 1 3692 Sqft
Interior
Heating Natural Gas, Hot Water
Cooling Central Air, AC / Heat Pump
Fireplaces Number 1
Inclusions Alarm/Security Sys, Second Kitchen, Window, Double Pane, Window Coverings, Water Softner, Owned, Walk-in Closet(s), Sprinkler, Full, Sprinkler, Auto, Patio, Covered, Oven/Range, Built-in, Microwave, Freezer, Fireplace, Gas, Fenced, Full, Disposal, Dishwasher, Deck, Covered, Ceiling, Vaulted, Ceiling Fan(s)
Exterior
Exterior Feature Rock, Stucco
Parking Features Extra Depth, Storage Above, Garage Door Opener, Extra Width, Attached
Garage Spaces 3.0
Garage Description Attached
Utilities Available Culinary, City, Sewer, Natural Gas, Electricity
Roof Type Tile
Private Pool No
Building
Lot Description On Golf Course, View, Mountain, Secluded Yard, Paved Road, Curbs & Gutters, Sidewalk
Story 1.0
Foundation Slab on Grade
Water Culinary
Main Level SqFt 3692
Construction Status Built & Standing
Schools
Elementary Schools Sandstone Elementary
Middle Schools Pine View Middle
High Schools Pine View High
Others
HOA Fee Include Common Area Maintenance
Tax ID W-WV-5A-2
Ownership Kai Zollinger
Acceptable Financing Cash, 1031 Exchange, FHA, Conventional
Listing Terms Cash, 1031 Exchange, FHA, Conventional
Special Listing Condition ERS







