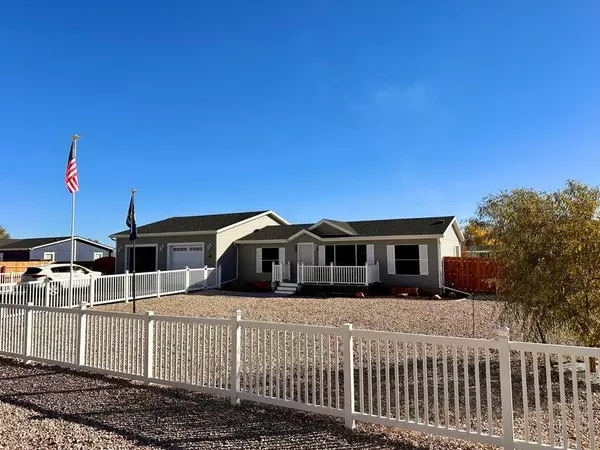
3 Beds
2 Baths
940 SqFt
3 Beds
2 Baths
940 SqFt
Key Details
Property Type Single Family Home
Sub Type Single Family
Listing Status Active
Purchase Type For Sale
Square Footage 940 sqft
Price per Sqft $478
MLS Listing ID 25-266664
Bedrooms 3
Construction Status Built & Standing
HOA Fees $1,365
HOA Y/N Yes
Rental Info Rentable, Restrictions May Apply
Year Built 1999
Annual Tax Amount $1,365
Lot Size 0.500 Acres
Acres 0.5
Property Sub-Type Single Family
Property Description
Location
State UT
County Iron
Area Outside Area
Zoning Residential
Rooms
Basement Slab on Grade
Primary Bedroom Level 1st Floor
Dining Room No
Level 1 940 Sqft
Interior
Heating Natural Gas
Cooling Central Air
Exterior
Exterior Feature Vinyl Siding
Parking Features Attached
Garage Spaces 4.0
Garage Description Attached
Utilities Available Culinary, City, Sewer, Natural Gas, Electricity
Roof Type Asphalt
Private Pool No
Building
Lot Description Terrain, Flat
Story 1.0
Foundation Slab on Grade
Water Culinary
Main Level SqFt 940
Construction Status Built & Standing
Schools
Elementary Schools Out Of Area
Middle Schools Out Of Area
High Schools Out Of Area
Others
Tax ID 0132651
Ownership Richard Douglass, Conception Douglass
Acceptable Financing Cash, FHA, Conventional
Listing Terms Cash, FHA, Conventional
Special Listing Condition ERS







