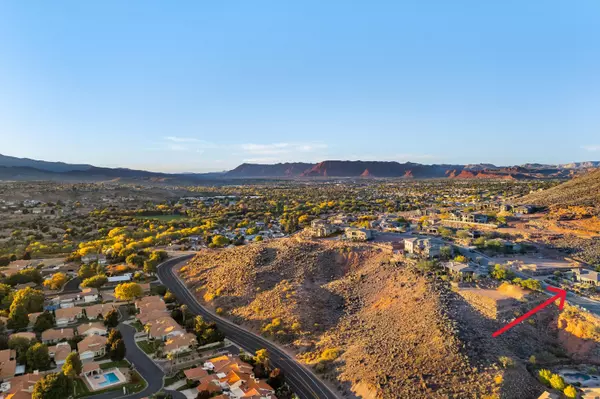
4 Beds
3.5 Baths
3,240 SqFt
4 Beds
3.5 Baths
3,240 SqFt
Key Details
Property Type Single Family Home
Sub Type Single Family
Listing Status Active
Purchase Type For Sale
Square Footage 3,240 sqft
Price per Sqft $393
Subdivision Whisper Ridge
MLS Listing ID 25-266631
Bedrooms 4
Construction Status Built & Standing
HOA Y/N Yes
Rental Info Rentable, Restrictions May Apply
Year Built 2016
Annual Tax Amount $3,630
Tax Year 2025
Lot Size 0.420 Acres
Acres 0.42
Property Sub-Type Single Family
Property Description
Location
State UT
County Washington
Area Greater St. George
Zoning Residential
Rooms
Basement Slab on Grade
Primary Bedroom Level 1st Floor
Dining Room No
Level 1 3240 Sqft
Interior
Heating Natural Gas
Cooling Central Air
Fireplaces Number 2
Inclusions Bath, Sep Tub/Shwr, Central Vac Plumbed, Second Kitchen, Built in Barbecue, Wired for Cable, Window, Double Pane, Window Coverings, Water Softner, Owned, Walk-in Closet(s), Sprinkler, Full, Sprinkler, Auto, Skylight, Satellite Dish, Refrigerator, Range Hood, Plant Shelves, Patio, Covered, Oven/Range, Built-in, Outdoor Lighting, Microwave, Landscaped, Full, Hot Tub, Handicap Features, Freezer, Fireplace, Insert, Fireplace, Gas, Fenced, Full, Disposal, Dishwasher, Central Vacuum, Ceiling, Vaulted, Ceiling Fan(s), Bay/Box Windows
Exterior
Exterior Feature Rock, Stucco
Parking Features Extra Depth, RV Garage, RV Parking, Garage Door Opener, Heated, Extra Height, Attached
Garage Spaces 4.0
Garage Description Attached
Pool Hot Tub
Utilities Available Culinary, City, Sewer, Natural Gas, Electricity
Roof Type Tile
Accessibility Accessible Approach with Ramp, Visitable, Common Area, Central Living Area, Accessible Washer/Dryer, Accessible Kitchen Appliances, Accessible Kitchen, Accessible Hallway(s), Accessible Full Bath, Accessible Entrance, Accessible Doors, Accessible Common Area, Accessible Closets, Accessible Central Living Area, Accessible Bedroom
Private Pool No
Building
Lot Description Sidewalk, City View, View, Valley, View, Mountain, Terrain, Grad Slope, Terrain, Flat, Secluded Yard, Paved Road, Curbs & Gutters, Cul-De-Sac, Corner Lot
Story 1.0
Foundation Slab on Grade
Water Culinary
Main Level SqFt 3240
Construction Status Built & Standing
Schools
Elementary Schools Arrowhead Elementary
Middle Schools Dixie Middle
High Schools Dixie High
Others
Tax ID SG-WHIR-2-11
Ownership Sheen
Acceptable Financing Cash, 1031 Exchange, Conventional
Listing Terms Cash, 1031 Exchange, Conventional
Special Listing Condition ERS







