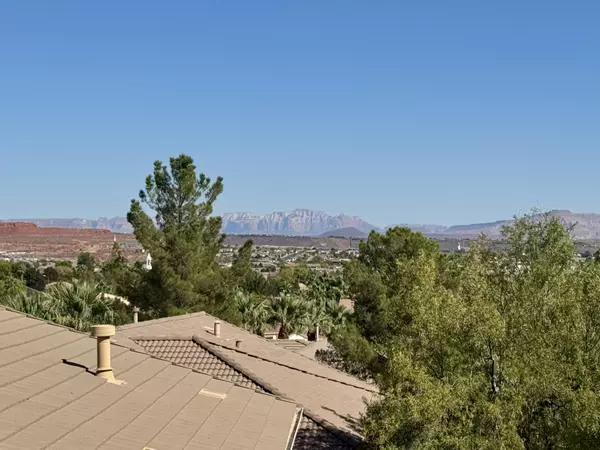
3 Beds
2 Baths
2,448 SqFt
3 Beds
2 Baths
2,448 SqFt
Key Details
Property Type Single Family Home
Sub Type Single Family
Listing Status Active
Purchase Type For Sale
Square Footage 2,448 sqft
Price per Sqft $269
Subdivision La Jolla Hills At Green Springs
MLS Listing ID 25-266619
Bedrooms 3
Construction Status Built & Standing
HOA Fees $215/mo
HOA Y/N Yes
Rental Info Rentable, Restrictions May Apply
Year Built 2004
Annual Tax Amount $2,164
Tax Year 2025
Lot Size 7,840 Sqft
Acres 0.18
Property Sub-Type Single Family
Property Description
Location
State UT
County Washington
Area Greater St. George
Zoning Residential
Rooms
Basement Slab on Grade
Primary Bedroom Level 1st Floor
Dining Room No
Level 1 2448 Sqft
Separate Den/Office Yes
Interior
Heating Natural Gas
Cooling Central Air
Fireplaces Number 1
Inclusions Ceiling Fan(s), Sprinkler, Full, Skylight, Refrigerator, Oven/Range, Built-in, Microwave, Landscaped, Full, Garden Tub, Dishwasher
Exterior
Exterior Feature Rock, Stucco
Parking Features Attached
Garage Spaces 3.0
Garage Description Attached
Utilities Available Culinary, City, Sewer, Natural Gas, Electricity
Roof Type Tile
Accessibility Grip-Accessible Features
Private Pool No
Building
Lot Description Terrain, Grad Slope, View, Valley, View, Mountain
Story 1.0
Foundation Slab on Grade
Water Culinary
Main Level SqFt 2448
Construction Status Built & Standing
Schools
Elementary Schools Sandstone Elementary
Middle Schools Pine View Middle
High Schools Pine View High
Others
HOA Fee Include Clubhouse,Yard - Full Maintenance,Outdoor Pool,Indoor Pool,Pickleball Court
Tax ID W-L-JH-3-55
Acceptable Financing Cash, 1031 Exchange, VA, FHA, Conventional
Listing Terms Cash, 1031 Exchange, VA, FHA, Conventional
Special Listing Condition ERS







