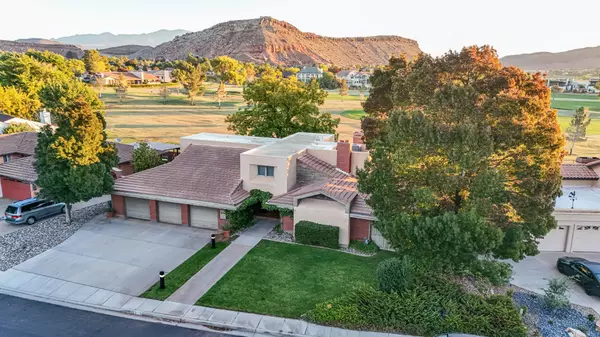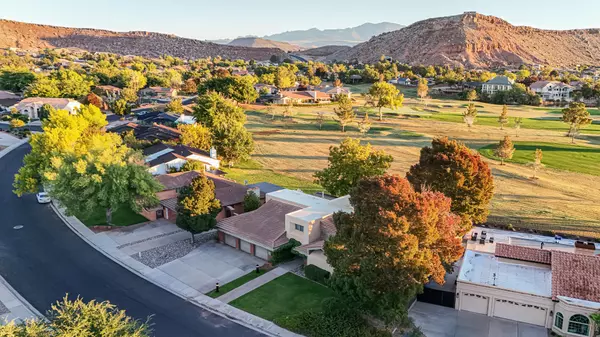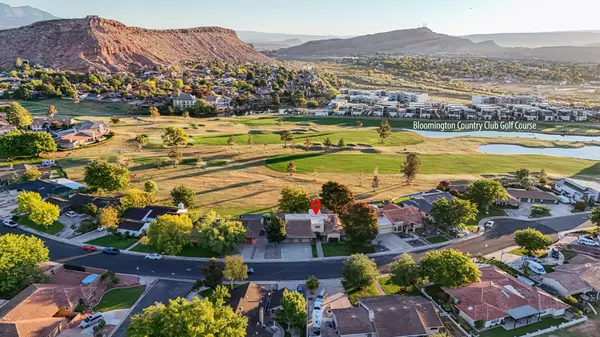
6 Beds
4.5 Baths
6,137 SqFt
6 Beds
4.5 Baths
6,137 SqFt
Key Details
Property Type Single Family Home
Sub Type Single Family
Listing Status Active
Purchase Type For Sale
Square Footage 6,137 sqft
Price per Sqft $145
Subdivision Bloomington Country Club
MLS Listing ID 25-266571
Bedrooms 6
Construction Status Built & Standing
HOA Y/N Yes
Rental Info Rentable, Restrictions May Apply
Year Built 1986
Annual Tax Amount $3,625
Tax Year 2025
Lot Size 0.300 Acres
Acres 0.3
Property Sub-Type Single Family
Property Description
Location
State UT
County Washington
Area Greater St. George
Zoning Residential
Rooms
Basement Partial Basement, Basement
Primary Bedroom Level 1st Floor
Dining Room Yes
Level 1 3348 Sqft
Separate Den/Office Yes
Interior
Heating Heat Pump
Cooling AC / Heat Pump
Fireplaces Number 2
Inclusions Bath, Sep Tub/Shwr, Central Vac Plumbed, Wood Burning Stove, Wired for Cable, Window Coverings, Water Softner, Owned, Sprinkler, Full, Sprinkler, Auto, Refrigerator, Range Hood, Patio, Uncovered, Oven/Range, Built-in, Microwave, Landscaped, Full, Jetted Tub, Fireplace, Gas, Fenced, Full, Disposal, Dishwasher, Central Vacuum, Ceiling, Vaulted, Ceiling Fan(s)
Exterior
Exterior Feature Brick, Stucco
Parking Features Attached, Garage Door Opener, Extra Height
Garage Spaces 3.0
Garage Description Attached
Utilities Available Culinary, City, Dixie Power, Sewer, Natural Gas, Electricity
Roof Type Tile
Private Pool No
Building
Lot Description On Golf Course, View Golf Course, View, Mountain, Paved Road, Curbs & Gutters, Sidewalk
Story 3.0
Foundation Partial Basement, Basement
Water Culinary
Main Level SqFt 3348
Construction Status Built & Standing
Schools
Elementary Schools Bloomington Elementary
Middle Schools Dixie Middle
High Schools Dixie High
Others
Tax ID SG-BCC-1-16-A
Ownership Walker
Acceptable Financing Cash, 1031 Exchange, VA, FHA, Conventional
Listing Terms Cash, 1031 Exchange, VA, FHA, Conventional
Special Listing Condition ERS
Virtual Tour https://app.cloudpano.com/tours/DtDIgg1NL







