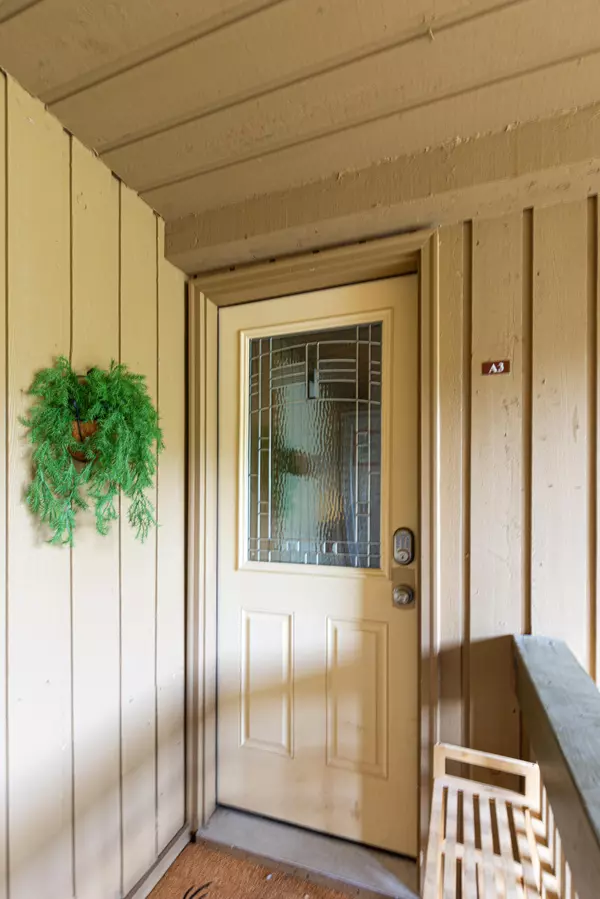
2 Beds
2 Baths
774 SqFt
2 Beds
2 Baths
774 SqFt
Key Details
Property Type Condo
Sub Type Condominium
Listing Status Active
Purchase Type For Sale
Square Footage 774 sqft
Price per Sqft $419
MLS Listing ID 25-266214
Bedrooms 2
Construction Status Built & Standing
HOA Fees $453/mo
HOA Y/N Yes
Rental Info Rentable, Restrictions May Apply,Short Term Rental (STR)
Year Built 1973
Annual Tax Amount $2,346
Tax Year 2024
Property Sub-Type Condominium
Property Description
Location
State UT
County Iron
Area Outside Area
Zoning Residential
Rooms
Basement Slab on Grade
Primary Bedroom Level 1st Floor
Dining Room No
Level 1 600 Sqft
Interior
Heating Baseboard, Wood Heat, Electric
Cooling None
Fireplaces Number 1
Inclusions Ceiling, Vaulted, Wired for Cable, Window Coverings, Washer, Refrigerator, Oven/Range, Freestnd, Microwave, Fireplace, Masonry, Dryer, Disposal, Dishwasher, Deck, Covered
Exterior
Exterior Feature Wood Siding
Parking Features Attached
Garage Spaces 1.0
Garage Description Attached
Utilities Available Culinary, City, Rocky Mountain, Sewer, Electricity
Roof Type Asphalt
Private Pool No
Building
Lot Description Terrain, Mountain, City View, Wooded, View, Valley, View, Mountain
Story 2.0
Foundation Slab on Grade
Water Culinary
Main Level SqFt 600
Construction Status Built & Standing
Schools
Elementary Schools Out Of Area
Middle Schools Out Of Area
High Schools Out Of Area
Others
HOA Fee Include Exterior Bldg Maint,Common Area Maintenance,Water,Sewer,Roof,Exterior Bldg Ins,Garbage
Tax ID A-1150-0003-0002-013
Acceptable Financing Cash, 1031 Exchange, Submit Any Offer, Conventional
Listing Terms Cash, 1031 Exchange, Submit Any Offer, Conventional
Special Listing Condition ERS







