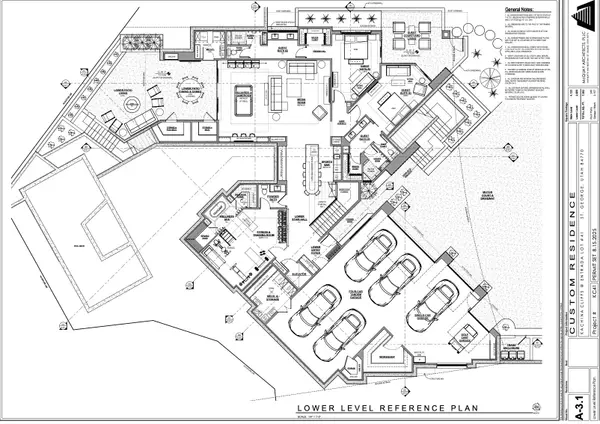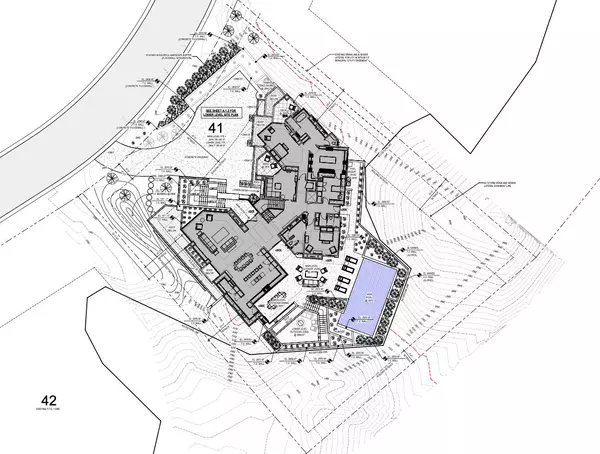
4 Beds
6 Baths
7,052 SqFt
4 Beds
6 Baths
7,052 SqFt
Key Details
Property Type Single Family Home
Sub Type Single Family
Listing Status Active
Purchase Type For Sale
Square Footage 7,052 sqft
Price per Sqft $818
Subdivision Kachina Cliffs At Entrada
MLS Listing ID 25-266189
Bedrooms 4
Construction Status New Construction
HOA Fees $155/mo
HOA Y/N Yes
Rental Info Rentable, Restrictions May Apply
Annual Tax Amount $3,456
Tax Year 2025
Lot Size 0.580 Acres
Acres 0.58
Property Sub-Type Single Family
Property Description
Location
State UT
County Washington
Area Greater St. George
Zoning Residential
Rooms
Basement Walkout
Primary Bedroom Level 1st Floor
Dining Room No
Level 1 4123 Sqft
Separate Den/Office Yes
Interior
Heating Natural Gas
Cooling Central Air
Inclusions Bath, Sep Tub/Shwr, Central Vac Plumbed, Second Kitchen, Theater Room, Built in Barbecue, Wired for Cable, Window, Double Pane, Walk-in Closet(s), Sprinkler, Full, Sprinkler, Auto, Smart Wiring, Skylight, Sauna, Refrigerator, Range Hood, Patio, Covered, Oven/Range, Freestnd, Outdoor Lighting, Microwave, Landscaped, Full, Hot Tub, Freezer, Fireplace, Gas, Elevator, Disposal, Ceiling Fan(s)
Exterior
Exterior Feature Rock, Stucco
Parking Features Extra Depth, Garage Door Opener, Extra Width, Attached
Garage Spaces 5.5
Garage Description Attached
Pool In-Ground, Hot Tub, Heated, Concrete/Gunite
Utilities Available Culinary, City, Sewer, Natural Gas, Electricity
Roof Type Flat
Private Pool No
Building
Lot Description Sidewalk, View Golf Course, View, Valley, View, Mountain, Terrain, Grad Slope, Paved Road, Curbs & Gutters
Story 2.0
Foundation Walkout
Water Culinary
Main Level SqFt 4123
Construction Status New Construction
Schools
Elementary Schools Santa Clara Elementary
Middle Schools Snow Canyon Middle
High Schools Snow Canyon High
Others
HOA Fee Include Clubhouse,Private Road,Fitness Center,Pickleball Court,Tennis Courts,Gated
Tax ID SG-KCAE-2-41
Ownership Pride Point Const. DBA Shakespeare Dev.
Acceptable Financing Cash, Conventional
Listing Terms Cash, Conventional
Special Listing Condition ERS







