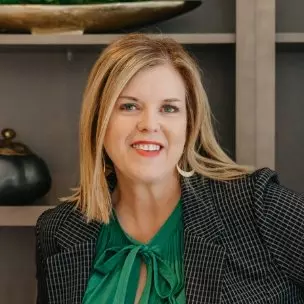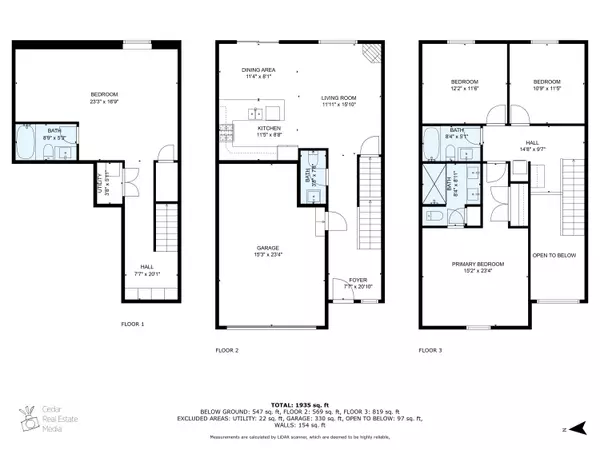
4 Beds
3.5 Baths
2,080 SqFt
4 Beds
3.5 Baths
2,080 SqFt
Key Details
Property Type Townhouse
Sub Type Townhouse
Listing Status Active
Purchase Type For Sale
Square Footage 2,080 sqft
Price per Sqft $330
MLS Listing ID 25-264726
Bedrooms 4
Construction Status Built & Standing
HOA Fees $236/mo
HOA Y/N Yes
Rental Info Short Term Rental (STR)
Year Built 2019
Annual Tax Amount $3,526
Tax Year 2022
Lot Size 871 Sqft
Acres 0.02
Property Sub-Type Townhouse
Property Description
Location
State UT
County Iron
Area Outside Area
Zoning PUD,Residential
Rooms
Basement Full Basement, Basement
Primary Bedroom Level 2nd Floor
Dining Room No
Level 1 640 Sqft
Separate Den/Office No
Interior
Heating Natural Gas
Cooling Central Air
Inclusions Ceiling Fan(s), Window, Double Pane, Window Coverings, Washer, Walk-in Closet(s), Refrigerator, Patio, Uncovered, Oven/Range, Freestnd, Microwave, Fireplace, Insert, Fireplace, Gas, Dryer, Disposal, Dishwasher
Exterior
Exterior Feature Rock, Shingle Siding
Parking Features Extra Depth, Garage Door Opener, Extra Width, Attached
Garage Spaces 2.0
Garage Description Attached
Utilities Available Culinary, City, Sewer, Natural Gas, Electricity
Roof Type Asphalt
Private Pool No
Building
Lot Description Paved Road, View, Valley, View, Mountain
Story 2.0
Foundation Full Basement, Basement
Water Culinary
Main Level SqFt 640
Construction Status Built & Standing
Schools
Elementary Schools Out Of Area
Middle Schools Out Of Area
High Schools Out Of Area
Others
HOA Fee Include Exterior Bldg Ins
Tax ID A-1204-0022-0000
Ownership FABIAN CHARLES JAMES/SHELLY IRENE TRUST
Acceptable Financing Cash, 1031 Exchange, Conventional
Listing Terms Cash, 1031 Exchange, Conventional
Special Listing Condition ERS
Virtual Tour https://my.matterport.com/show/?m=dejjnej26SV







